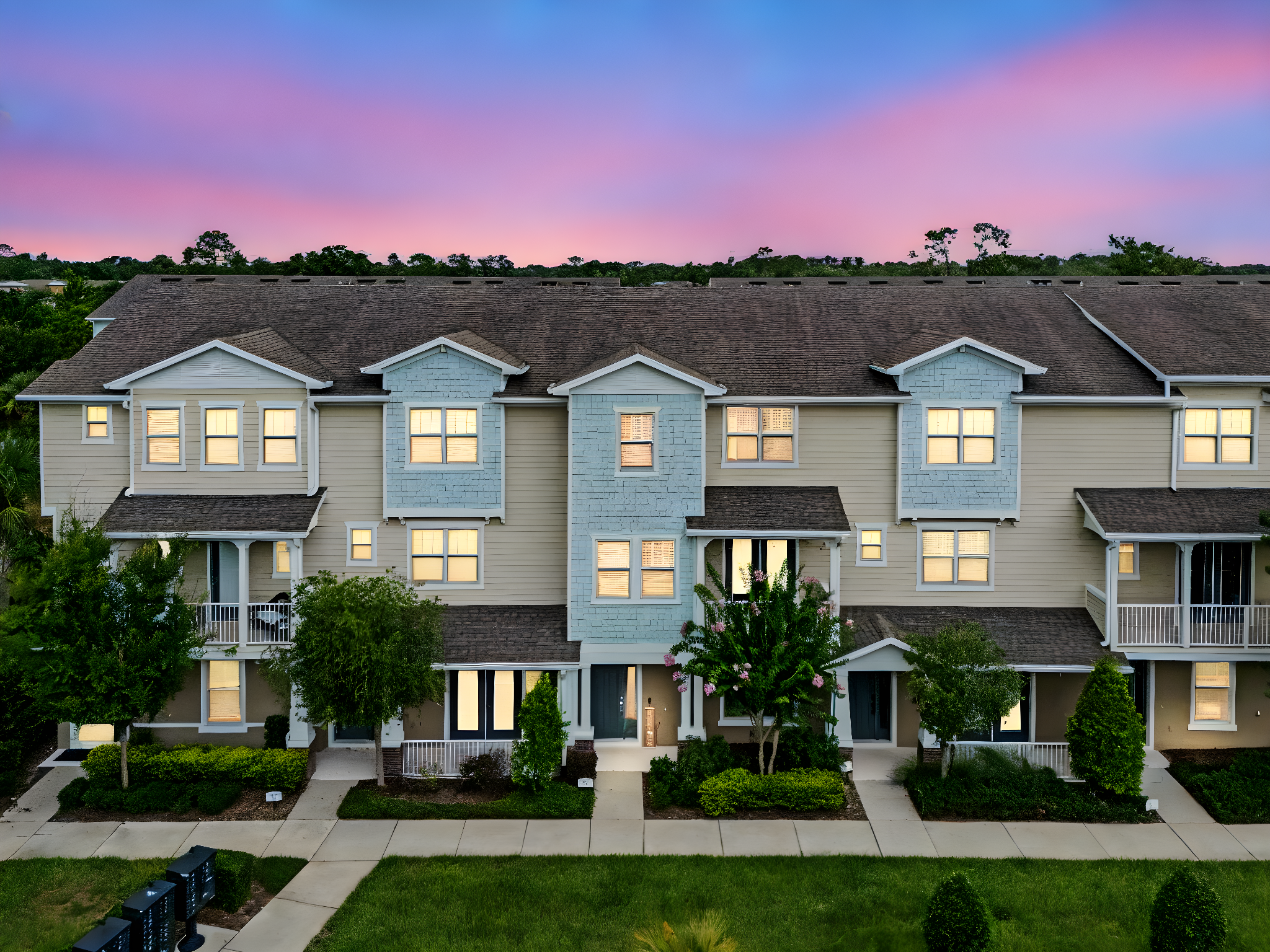
465 Portico Ct
Oviedo, FL 32765
Details
Welcome to luxury living in the highly sought-after Oviedo Park Terrace community!
This beautifully designed 3-bedroom, 3.5-bathroom townhome spans 2,198 square feet across three spacious levels, offering a perfect blend of comfort, style, and functionality.
Upon entry, you’re greeted by a welcoming foyer on the first floor, where you’ll find a private bedroom with a full bathroom—perfect for guests or a home office. Just down the hall is the 2-car rear-entry garage, providing convenience and privacy.
Head up to the second floor to discover an expansive open-concept living space featuring a large great room/family room and a gourmet kitchen—perfect for entertaining. The kitchen boasts upgraded stainless steel appliances, including a cooktop, sleek range hood, and wall-mounted microwave/convection oven. You’ll love the gorgeous stone countertops, ample cabinetry, and oversized center island that anchors the space. A convenient half bathroom and a private balcony overlooking the crystal-clear community pool complete this level.
On the third floor, you’ll find two spacious primary suites, each with its own en-suite bathroom and walk-in closet. The laundry closet, equipped with a washer and dryer, is also located on this level for added convenience.
Additional highlights include: beautiful tile flooring throughout common areas, premium solid core vinyl plank flooring in all bedrooms, & a charming front porch for relaxing outdoors
Centrally located near SR-434 and SR-417, this home offers quick access to top-rated schools, shopping, dining, and entertainment. You're just a short drive from downtown Orlando, theme parks, Orlando International Airport, and Florida’s world-famous beaches.
Don’t miss this opportunity to own a stylish, move-in-ready home in one of Oviedo’s most desirable communities.
You’ll surely LOVE to call this place your home!
- $465,000
- 3 Bedrooms
- 4 Bathrooms
- 2,198 Sq/ft
- Lot 0.03 Acres
- 2 Parking Spots
- Built in 2018
Contact
Feel free to contact us for more details!

